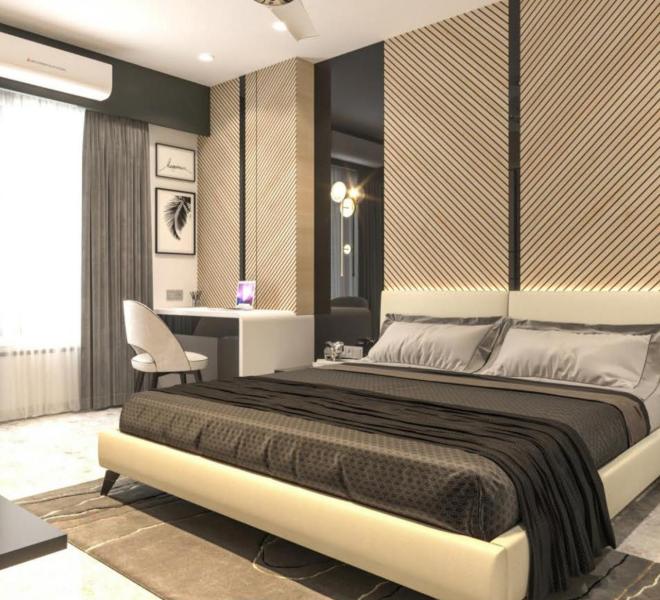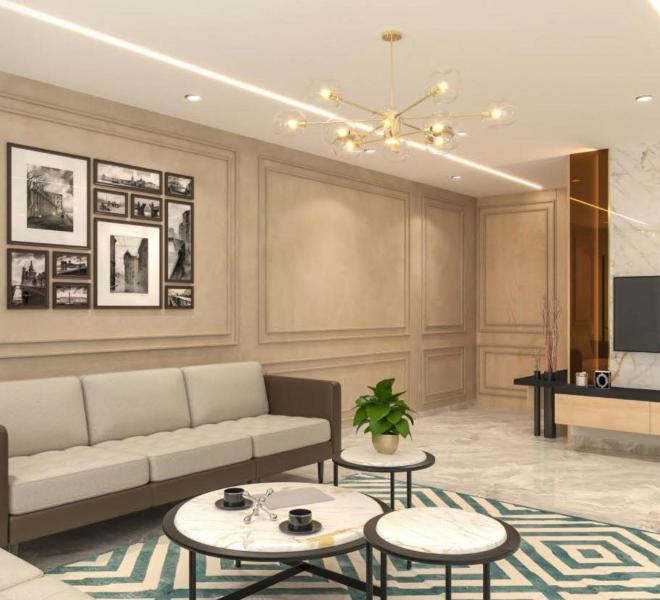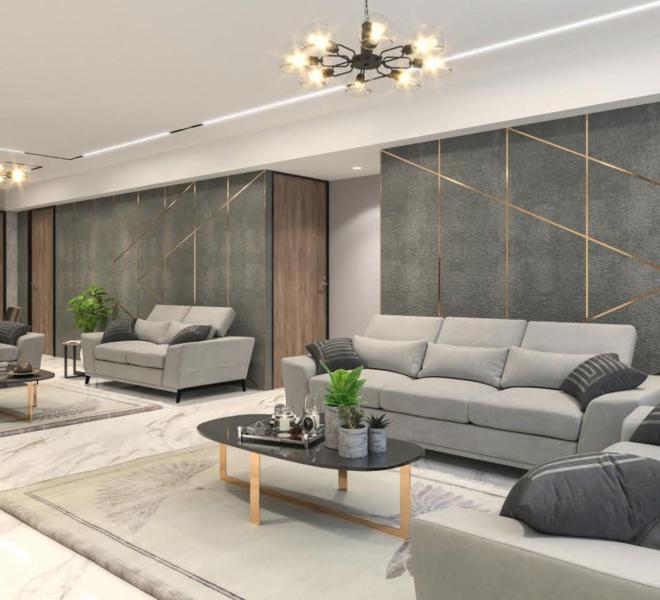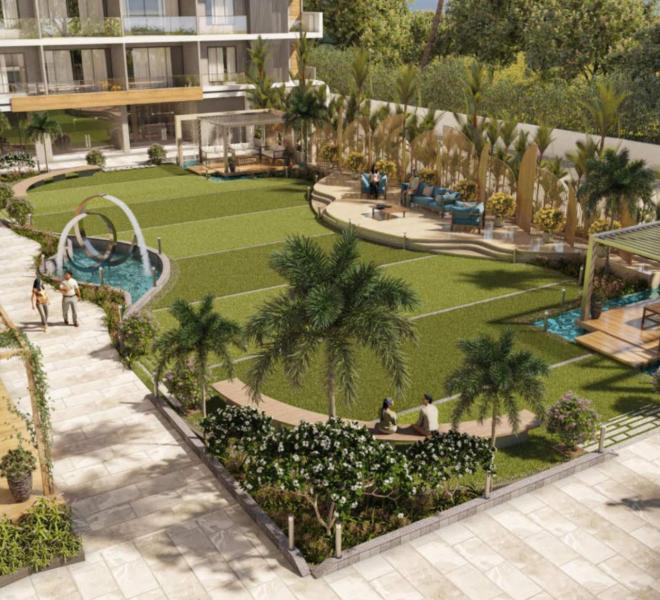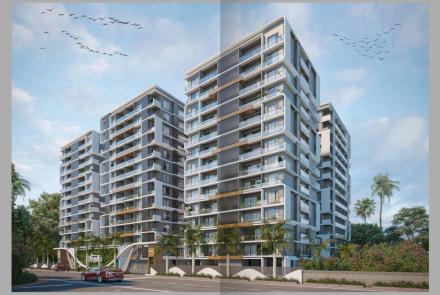- Flooring - Super glossy Italian finish tiles in living room, dining room, kitchen, and bedrooms.
- Kitchen - Granite stone platform with stainless steel sink. - Designer glazed tiles dado above platform up to lintel level. - Piped gas connection in kitchen.
- Wash - Vitrified full body tiles in flooring and glazed tiles up to lintel level.
- Bathrooms - Designer glazed tiles on floor and up to lintel level on walls. Cera / equivalent sanitary ware. Wall hung WC with soft close seat cover and wall hung designer basin. Jaguar I equivalent bath fittings with single lever diverter for comfort bathing experience. Provision for hot water supply in all bathrooms.
- Doors - Wooden frame and laminated flush door at entrance. Granite frame and painted flush doors in all other rooms for flexibility in interior designing.
- Windows - Anodized aluminum windows with granite frames. Louvered aluminum windows with granite frame in bathrooms. Electrification - Concealed electrification with modular switches of standard ISI mark.
- Internal Finish - Putty finish on walls and ceilings.
Details
Bedrooms
Bathrooms
Total Floors
Carpet Area (ft²)
3285
Car Parking
Construction Status
Facing
Floor No
Furnishing
Project Name
Super Builtup area (ft²)
1806.75

